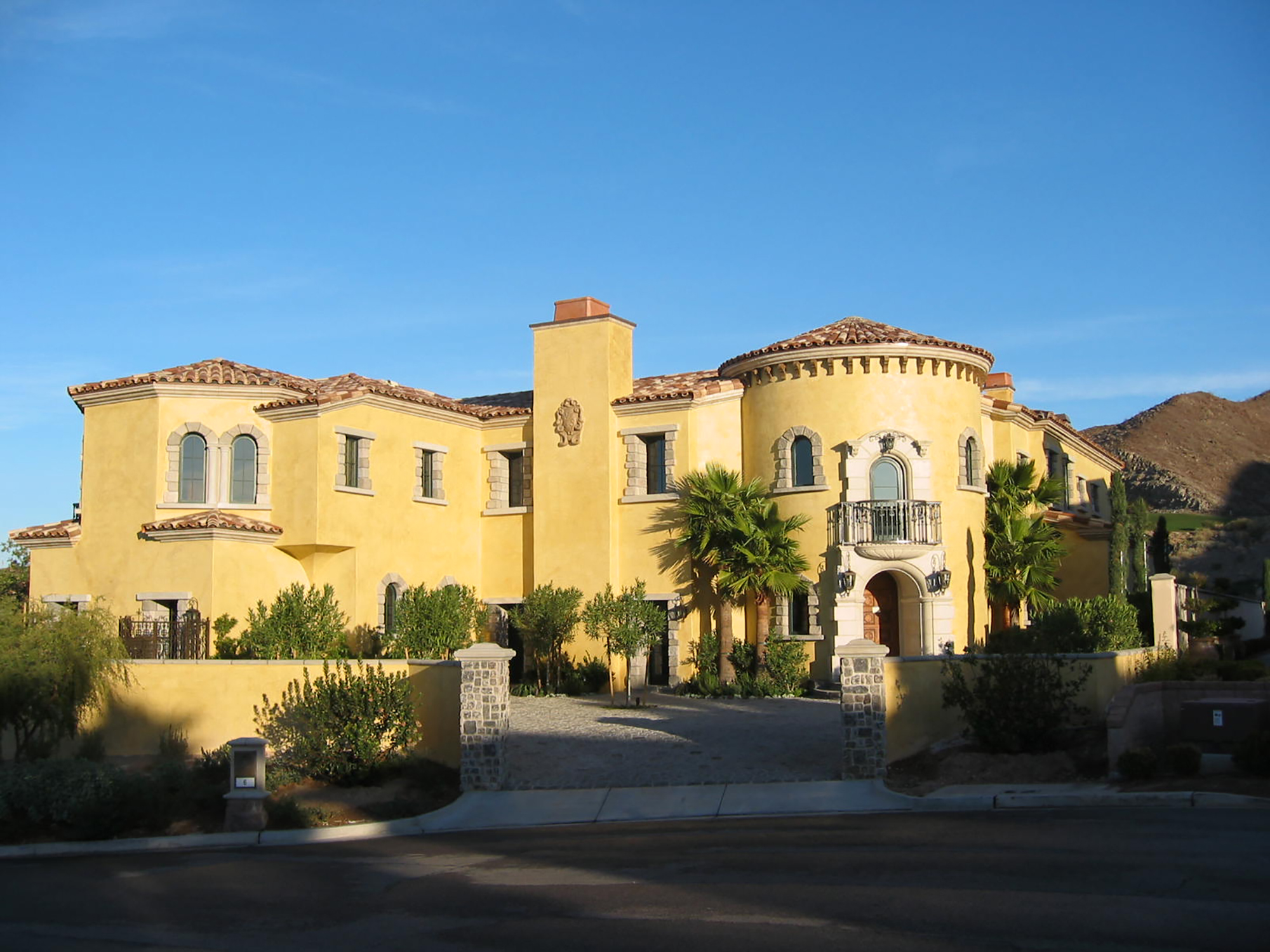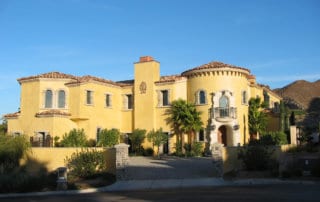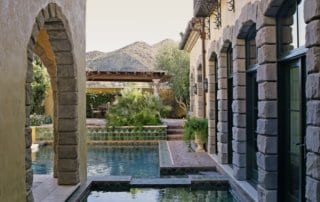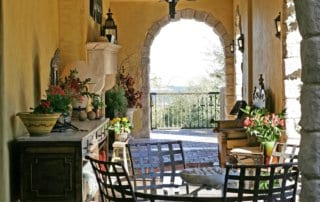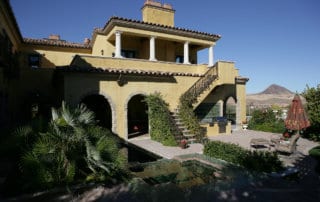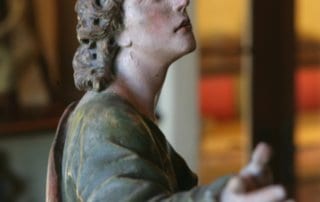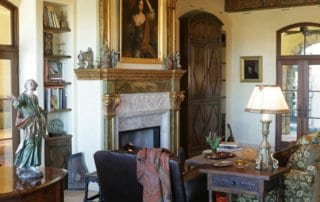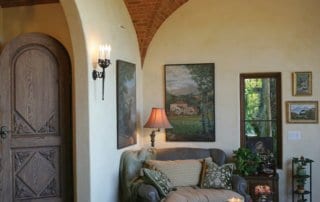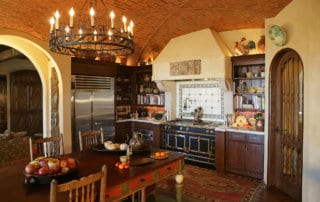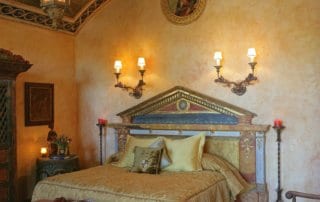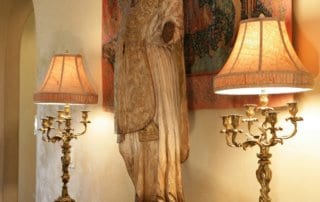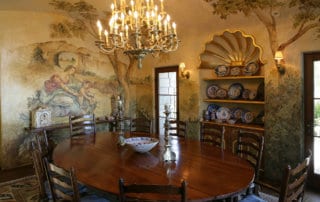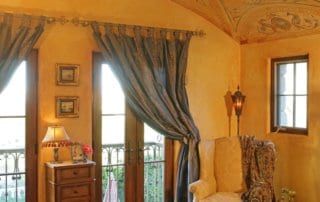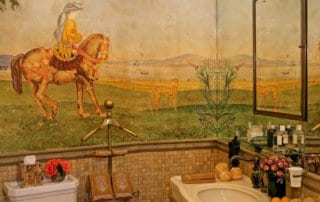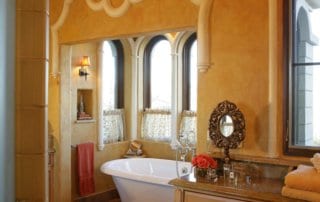Custom Home at Lake Las Vegas
Looking down on Lake Las Vegas is a 7,728-square-foot Mediterranean-style residence built in 2003. The smooth-colored stucco, tile roof and beautiful wrought iron set off the exterior of this home. Built on a corner hillside lot, the garage access is below the house with carriage doors matching the theme of this two-story home and basement. Above, the intimate entry foyer opens into the living room with a spectacular 20-foot vaulted ceiling and stunning antique European fireplace surround. Walnut plank floors with just enough distressing to bring a feeling of history set off the plaster walls and a wide variety of ceilings. The kitchen ceiling is vaulted antique red brick that exudes an Olde World feeling, while the dining room ceiling and walls are covered in hand-painted murals that pull the observer into landscape scenes and images. The family room’s ancient ceiling beams are also hand painted and help frame the view of the lake. The three-stop elevator makes for easy access from garage to kitchen to master bedroom. The backyard reflection pool is completely finished with hand-painted Italian glass tile and marries two walls of the home. On one side of this pool is the outdoor covered loggia with a fireplace and ceiling of beams and flat clay tile. From the front door to the back patio fireplace to the waters of Lake Las Vegas below, this home’s ambiance transports its occupants to another time and place.
AREA: 7,728 sq. ft.
LEVELS: Two



